Streamline your tender management and receive subcontractor and supplier quotes directly inside Cubit Select. Managing y...
Streamline your tender management and receive subcontractor and supplier quotes directly inside Cubit Select. Managing y...
Construction and design inspirations are easily discoverable in any number of places, including residential and commercial property models in Australia. We’ve scoured the web and have come up with a list of some fascinating feats of architecture, that we think you’ll find just as visually appealing.
Here are five unique residential property designs in Australia that are worth knowing about (or seeing in person):
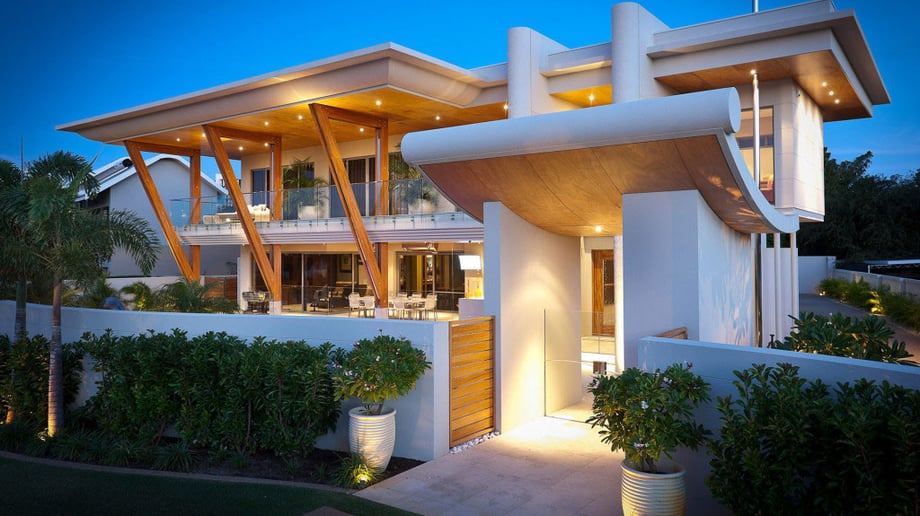
Applecross House is situated just near that Canning River in Perth, Australia. Designed by Brian Burke Homes, this house was originally conceived as a luxury resort and includes eye-catching features like a large flat rooftop and balcony, in-ground pool, fitness center, and entertainment room. The home mixes both contemporary design and decor, and warm woods that make for a very stylish, but inviting home.
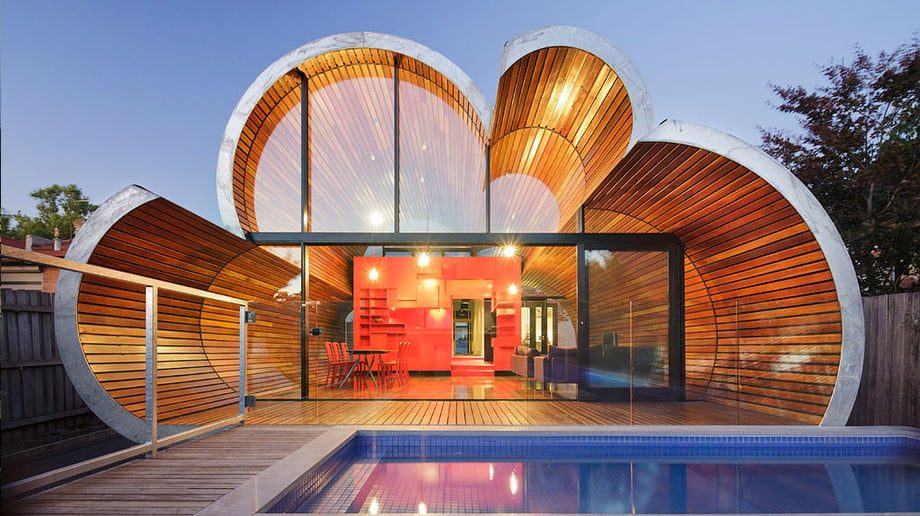
Have you ever dreamed of living on a cloud? Australian architecture firm McBride Charles Ryan has. Dubbed, the Cloud House, this home is not something that you would see every day. It is an addition and renovation to a classical century-old Edwardian home that combines playful geometry with modern interest. Officially a local landmark in Fitzroy North, a suburb of Melbourne, Australia, this is one of those properties that you must see (and not just dream a dream about).
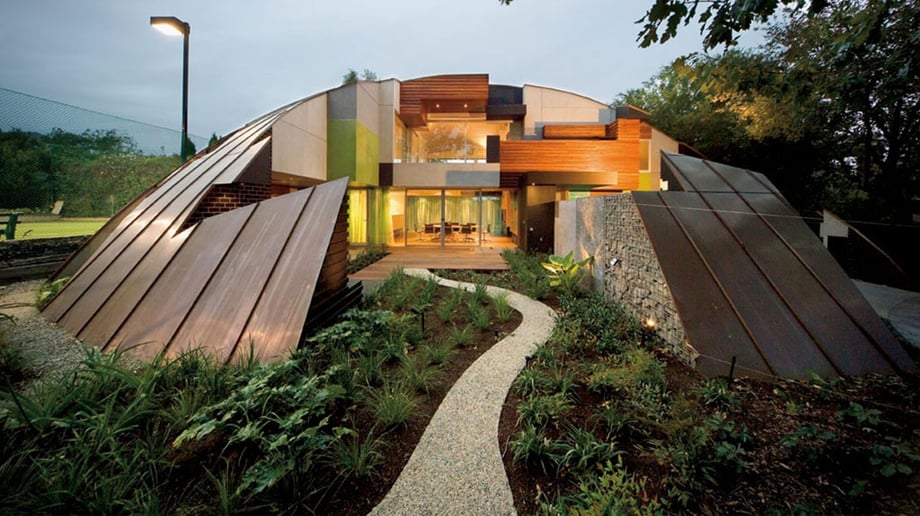
Located in a quiet suburb of Melbourne, The Dome House is another visually impressive residential property by Australian architecture firm McBride Charles Ryan, who design is deliberately an unfinished puzzle. This home takes its shape as a deconstructed dome by piecing together various-sized copper panels (some intentionally missing to let you inside). By selectively removing parts and leaving fragments, the architects created a unique and intimate relationship with the garden. This puzzle-like dome creates an elaborate but picturesque home that despite its unique shape, fits right in with the sensible suburbs.
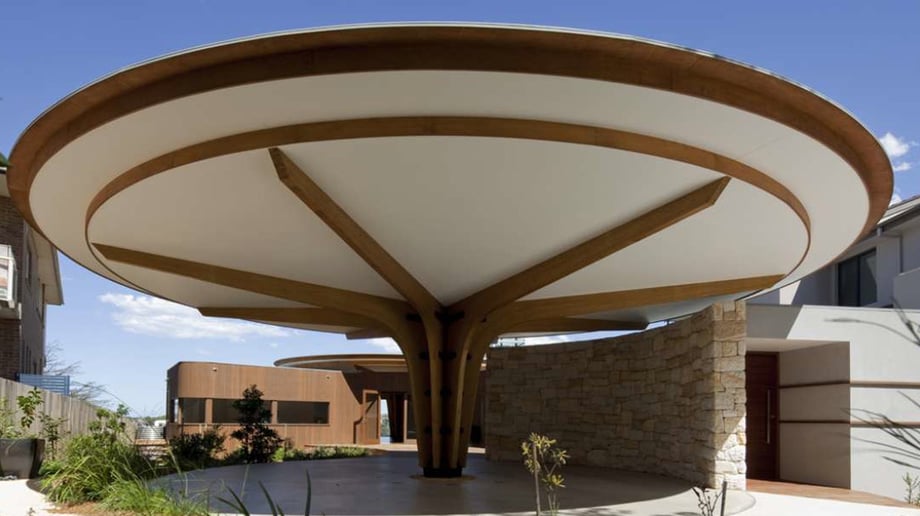
Now this is a showstopper! Dubbed, The Lilypad, by Australian architects Jorge Hrdina Architects, this two-roof, single-story house features a garden that inspired the design of the house and identical, radial freestanding structures. Located in Sydney, this home features a low-profile, sunny indoor and outdoor living rooms, and minimalist decor. What you might’ve not guessed is that this house includes full wheelchair accessibility which was instrumental in inspiring the design.. Pretty thoughtful, right?
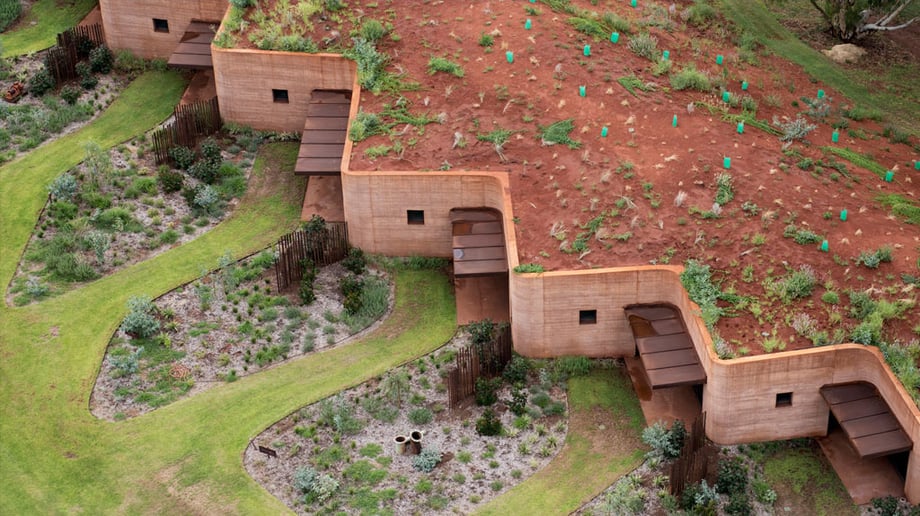
The longest rammed wall in northwestern Australia, The Great Wall of WA designed by Luigi Rosselli Architects is 450mm thick and 230m long and secures 12 semi-buried homes. A thermal mass has built into the homes, which keeps them cool in the subtropical climate and reduces the amount of energy needed to power the home. It is composed of iron-rich, sandy clay, gravel obtained from the river nearby, and water from the local bore. The design is unique in that it moves away from the thin corrugated metal shelters which trap heat, and instead relies on naturally cooled architectural earth formations.
Every year, new trends and technologies emerge that have the potential to change...
Construction activity is on the rise throughout Australia. Clients are not only ...
Every project that you carry out will involve a certain level of risk. From safe...


Ⓒ 2024 Buildsoft. All rights reserved